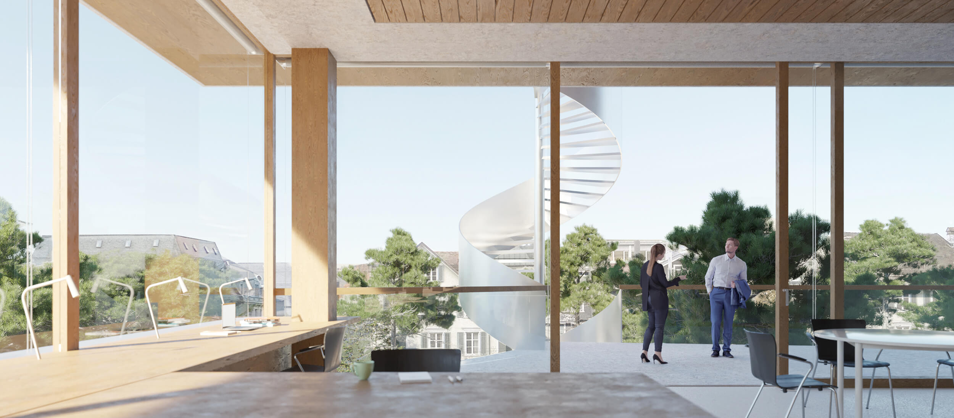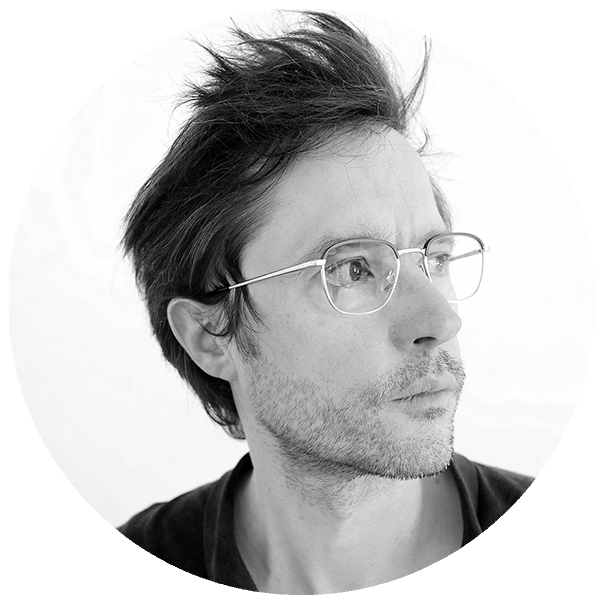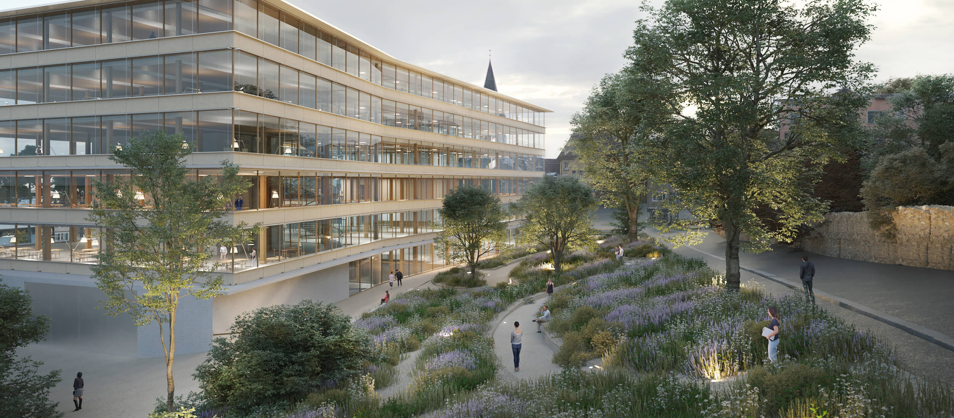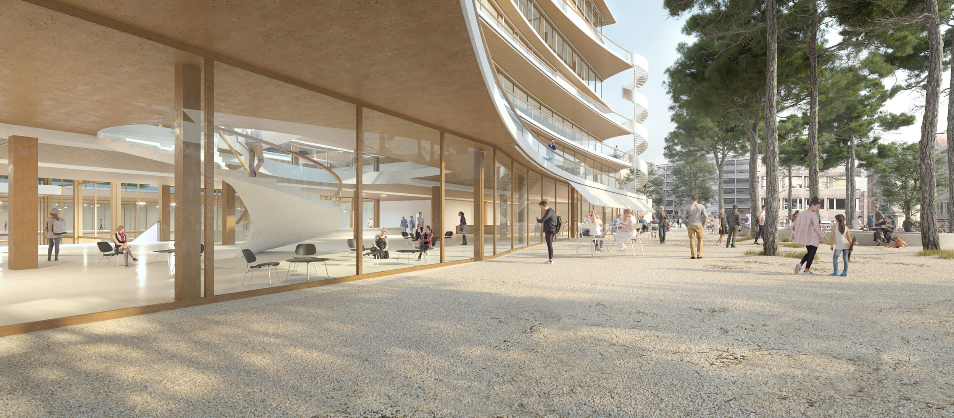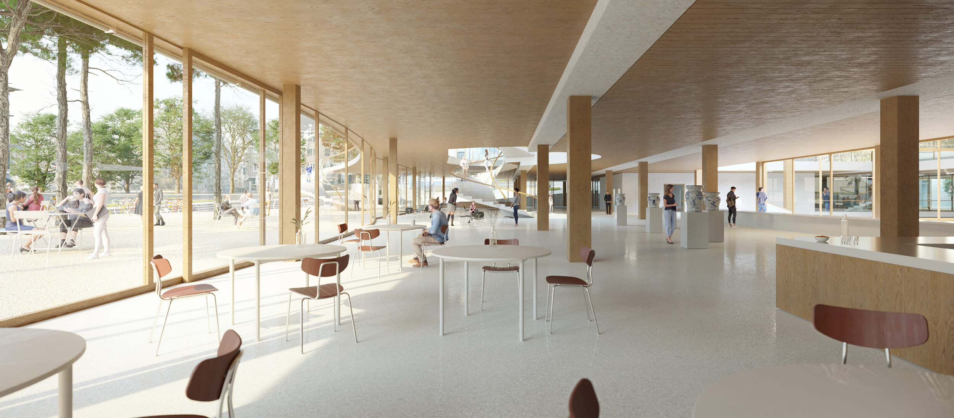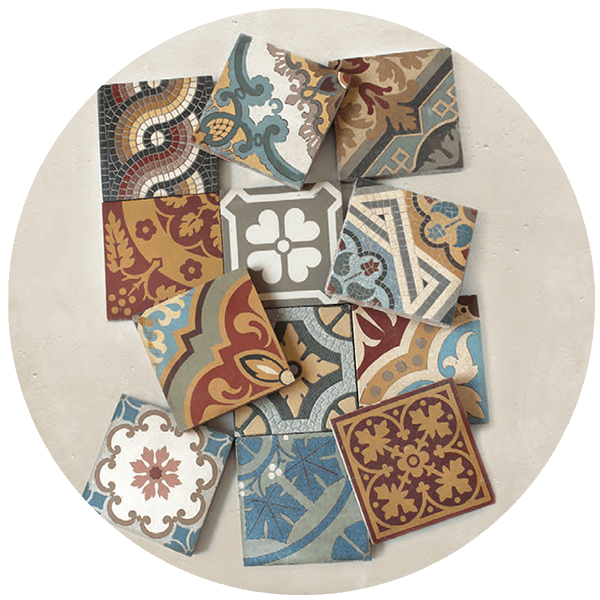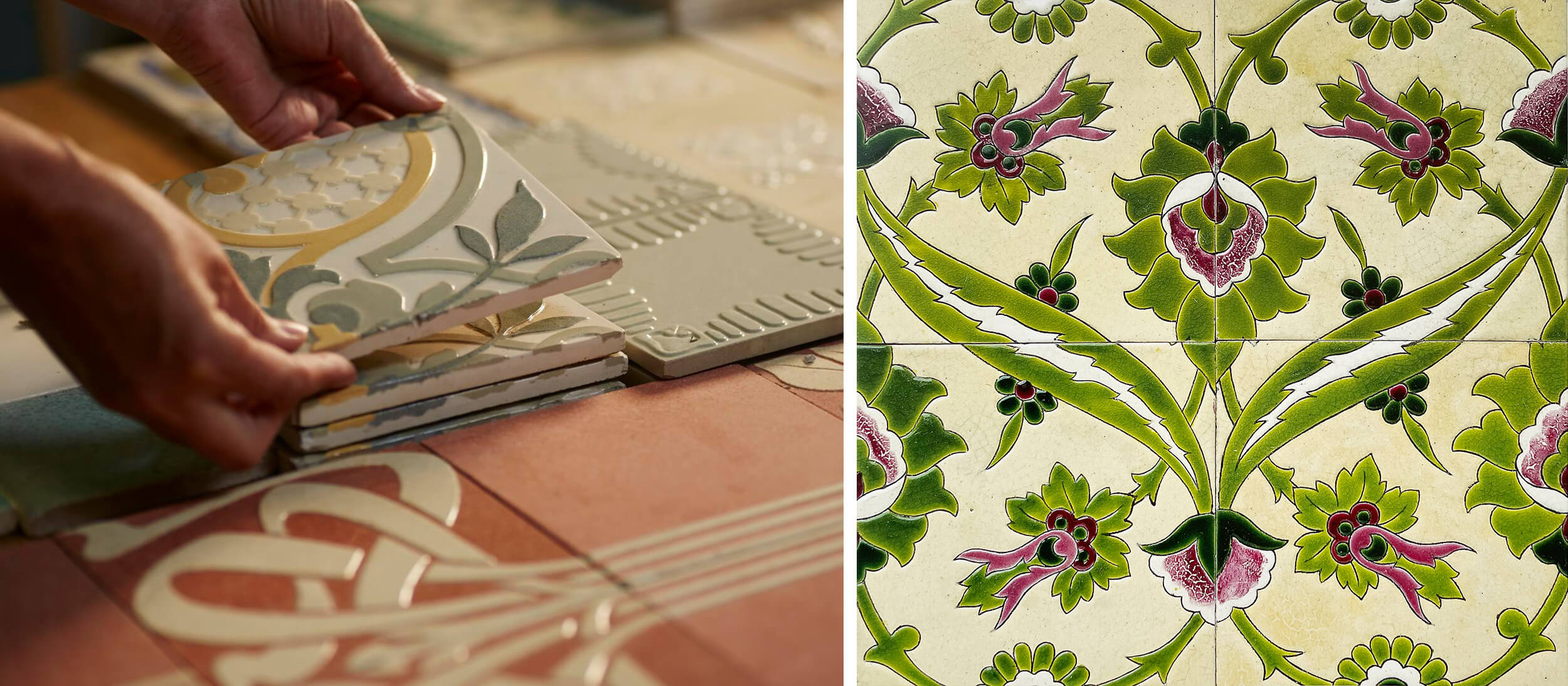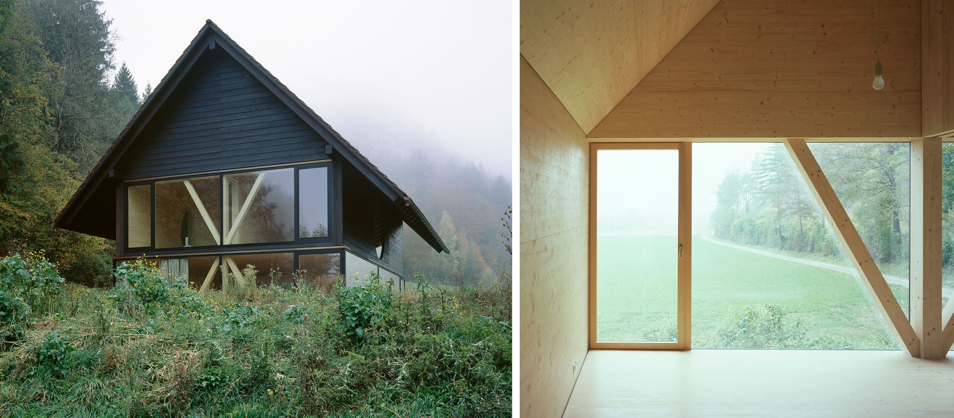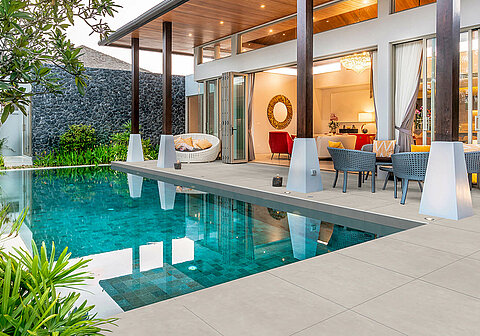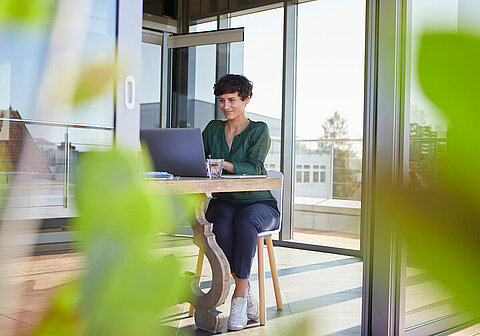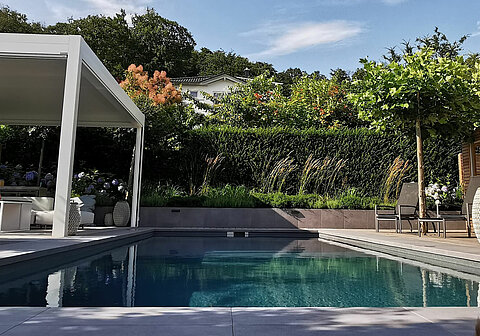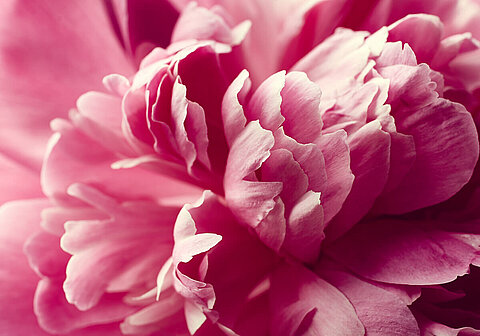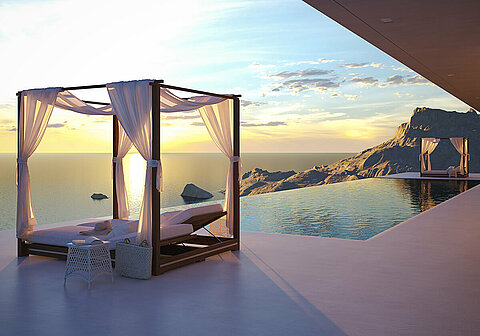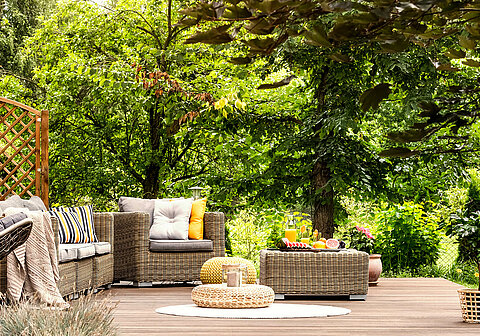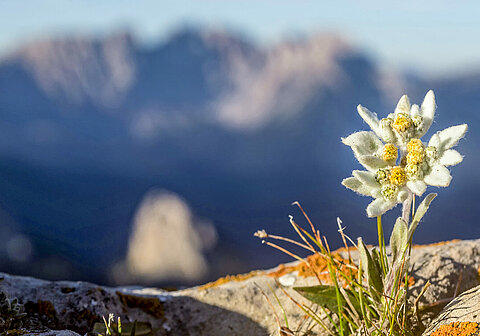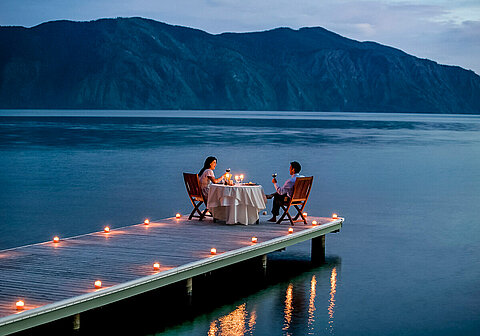Pascal Flammer’s design concept for the new campus of St. Gallen university dissolves boundaries and creates a building that forges bonds on all levels.
Profile
Profession Architect and designer
Education Studied architecture and design at the Swiss Federal Institute of Technology (ETH) in Zurich, the University of Lausanne and the University of Delft
ProjectsIn Europe and worldwide
Based inZurich
Visiting professorships Universities of Harvard, Princeton, Oslo
Awards Swiss Art Award, Weissenhof Architecture Award, Best Family House Award and others Winner of the architectural competition for the University of St. Gallen
Education plays a major role in St. Gallen, Switzerland. The university is one of the most highly esteemed centres of knowledge in the world. A second campus is now to be developed to accommodate an additional 3,000 students and staff in the fields of research and teaching. Zurich architect Pascal Flammer has won the competition to design the new campus. We asked him about his concept and the relationship between inside and outside in architecture.
The University of St. Gallen is developing a second campus. What makes this location so special?
In contrast to the campus dating from the 1960s, the “Haus im Park” is situated in the Rosenberg district, in the heart of the city. Consequently, this will not provide a setting for studies and lectures in which students and professors are sealed off from the outside world. Today, the city and the university coalesce into a living organism that yields new connections on every level.
Openness and transparency are immediately apparent in your design. What were your aims here?
We aim to create an environment that emphasizes the university’s new role in facilitating communication free of any hierarchic structures between students, lecturers and the city’s residents. This lifting of boundaries is also reflected by a totally new spatial experience. A comparison of the design for the new campus with the layout plan of a university from earlier centuries clearly illustrates this shift. A host of narrow corridors used to branch off from a predominant centre – be it a hall or courtyard –, leading to individual little rooms. Learning cells, as it were, which made the relationship between professor and students quite tangible. This is very much a relic of bygone times – and not only on an architectural level. Today, open dialogue and the exchange of knowledge and experiences on all levels are at the core of face-to-face learning. The pandemic has shown online meetings or webcasts to represent an adequate means of communicating learning content per se. Against this backdrop, sharing knowledge with others becomes a passion that brings everyone together. The university campus and the city set the stage for such shared experiences. The entire city, with the university, museums, theatres, etc., becomes a cultural network for everyone. Devoid of boundaries, transcending the notion of inside and outside.
The building goes by the name of the “Haus im Park”. Does your remit also take in the planning and design of the surrounding area?
Definitely. The setting also forms part of the concept. Incorporating the park and the surrounding area into the overall concept establishes a visual link to the city area. Wherever you are in the building, a brief look outside is sufficient to get your bearings. I can see the cathedral and all the other points of reference at a glance. This establishes the building’s place within the context of the overall setting in St. Gallen.
Apart from the evident use of glass, you have also chosen wood and concrete as materials. Why these two additives?
Apart from exuding an incredible aura of harmony and warmth, wood is a natural material that also reduces the carbon footprint and underpins our aim of creating a climate-neutral building. We are using non-laminated firs and laminated construction beech where expedient. Plus concrete – a large share of which is recycled.
The openness of the building was crucial to your winning the competition, but the functionality aspect no doubt also contributed to your success. What ideas have you realised here? What materials have you used apart from wood, glass and concrete? Tiles in certain areas, for example?
We will obviously use hard-wearing materials such as ceramics in areas that are subject to heavy use – for reasons of hygiene alone. But we are thinking out of the box here, too. We aim to highlight the building’s public character through the choice of materials. I will be looking for historic tiles to this end. Tiles from old villas and town houses can be given a second lease of life as re-used materials. As a carpet of tiles that begins somewhere outside in the street, as far away as possible, and leads into and through the building. The material quality of these tiles is a manifestation of beauty and longevity, a commemoration of what defines our society and origins and a link from the past into the future.
Talking of the future... What changes are on the horizon in the area of urban development?
The town of the future will have porous surfaces. The rainwater that falls from the skies needs to be channelled directly into the ground. We need to break up the asphalt wherever possible and transform the town into a vast sponge. And if we have more green areas with trees and bushes it will also be possible to create a pleasant urban climate in the face of high temperatures.
You have won countless prizes and awards. For public buildings, but also for private homes. You yourself live in the heart of the country, in a wooden house which you designed and converted. Here too, you allow inside and outside to blend into one. Is this all part of your concept for home living?
Absolutely. I’m especially keen to break down the boundary between inside and outside in the area of private homes. To bring nature directly into the house and make people part of the landscape!


